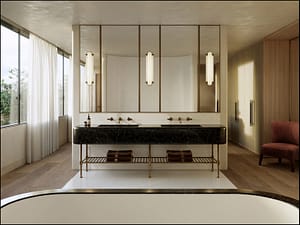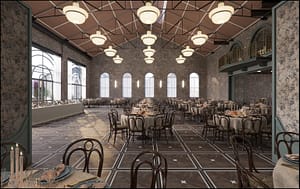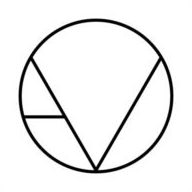frequently asked questions about the 3d visualisation process
we are proud of our architectural 3d renderings. located in Sydney, Australia, we produce high quality artist impressions and computer generated images (cgi) for clients, who use our work in council approvals, marketing, construction design, real estate etc.
we pursue the following stages to avoid time delays.










1. collection of data
communication is paramount for creating architectural 3d visualisations.
you are sending us all info needed about your project. we accept specification references, photos, links to suppliers websites, 2d cad drawings, 3d sketchup models (for reference), however, we normally model or remodel space`s geometry to be able to add more details and avoid compatibility technical issues.
every project starts with choosing camera angles and general light setup. we try to give our clients wide range of possible scenarios.
2. model draft and low resolution image for approval
once we have all of the information needed, we will produce the model with the data we have been supplied and then provide a few alternative camera views, to allow the final camera view selection. We have extensive model library, but if we don’t have a custom model, what you would prefer to have in a scene (e.g particular tree or piece of furniture), we will source it on paid websites and if it`s still unavailable, we will negotiate budget of custom modelling. to minimise your expenses and increasing in timelines, at this stage, we recommend to have all structural data unchanged.


3. mark ups
we allow maximum of 3 revisions for minor adjustment, included in our initial quote. any camera, structural or extra revisions will increase project delivery time and cost.
4. final render
after all revisions and approval, your image will be processed to render farm and render time will depend on the complexity of your scene.

